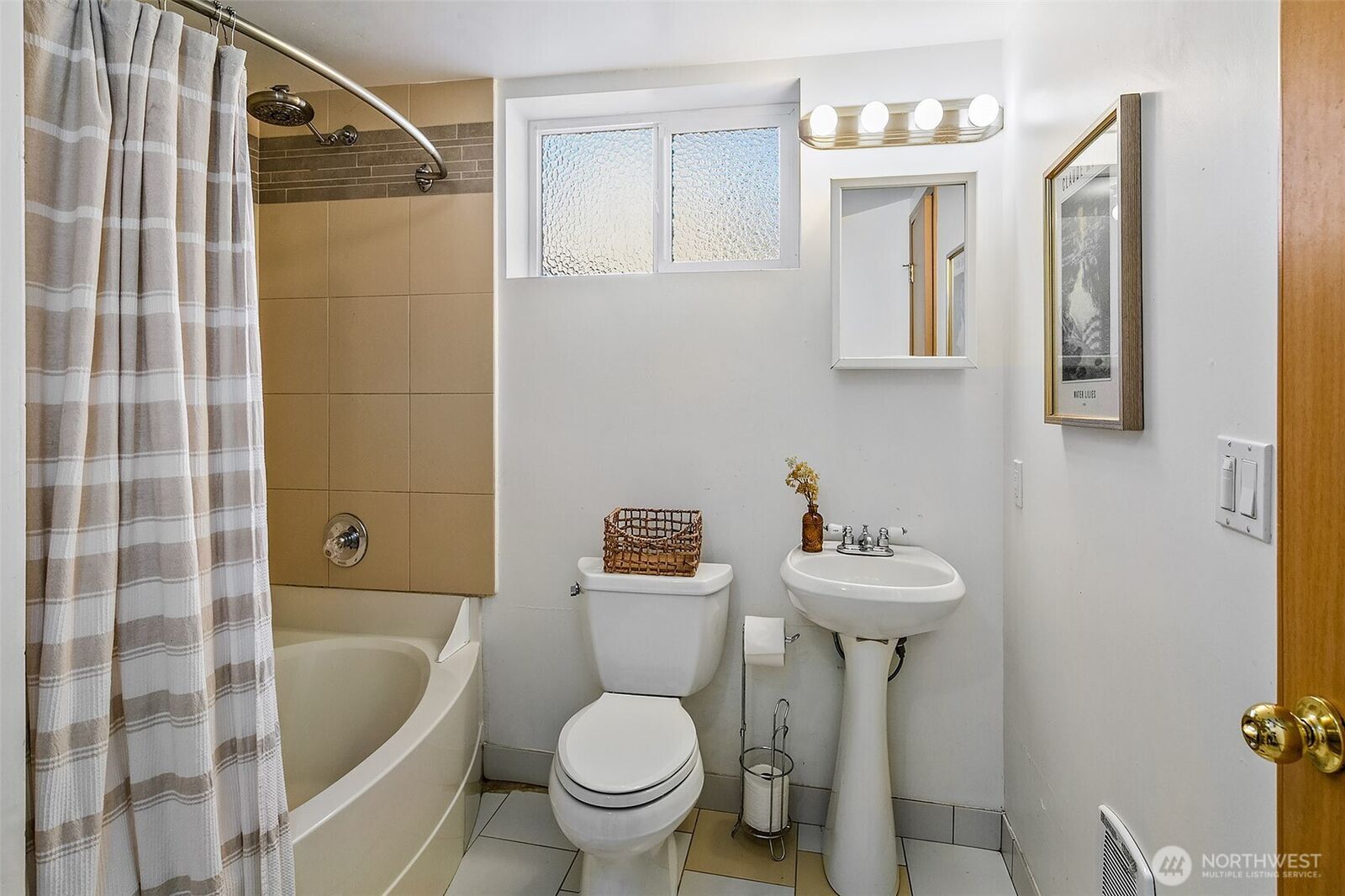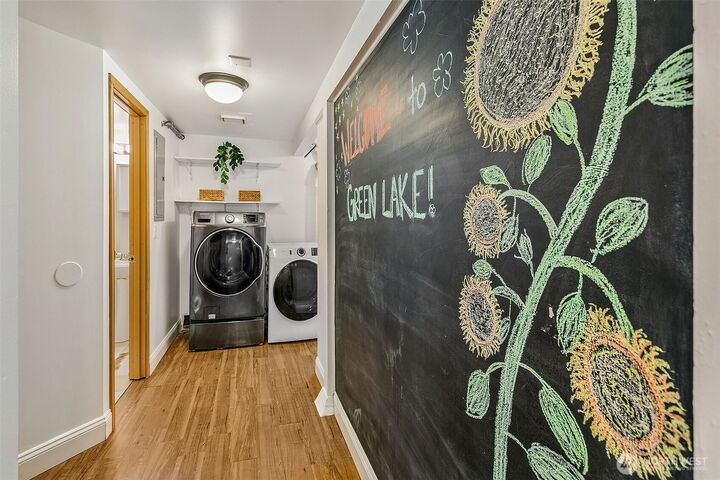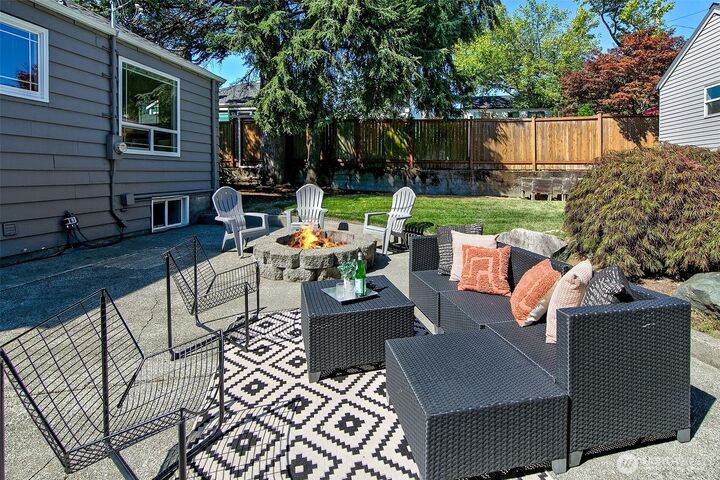


Listing Courtesy of:  Northwest MLS / Windermere Real Estate Midtown / Javila Creer
Northwest MLS / Windermere Real Estate Midtown / Javila Creer
 Northwest MLS / Windermere Real Estate Midtown / Javila Creer
Northwest MLS / Windermere Real Estate Midtown / Javila Creer 8100 Stone Avenue N Seattle, WA 98103
Active (2 Days)
$1,200,000
OPEN HOUSE TIMES
-
OPENFri, Aug 2211:00 am - 1:00 pm
-
OPENSat, Aug 2311:00 am - 1:00 pm
-
OPENSun, Aug 2411:00 am - 1:00 pm
show more
Description
Great Green Lake location for this sweet house plus DADU on a huge lot. Enjoy great backyard BBQs with friends, littles and furries OR choose something that offers awesome development potential. This 7,600+ sf lot offers a move-in ready solid and updated 1941 built Cape Cod with 4 beds and 2 baths (or 3 beds and 2 living rooms), and a very cute 2020 built DADU off the alley. (Yes! This lot has Alley Access!) Have room for guests, rental income right away, and/or future potential with a simple to understand development opportunity. Sunlit home with hardwoods and high ceilings on both levels, 2 fireplaces and garage. Amazing location on the corner of Stone Ave and Green Lake Drive, right on the bike path leading directly to the lake and more.
MLS #:
2423736
2423736
Taxes
$11,081(2025)
$11,081(2025)
Lot Size
7,626 SQFT
7,626 SQFT
Type
Single-Family Home
Single-Family Home
Building Name
Lakeview Heights Add
Lakeview Heights Add
Year Built
1941
1941
Style
1 Story W/Bsmnt.
1 Story W/Bsmnt.
School District
Seattle
Seattle
County
King County
King County
Community
Green Lake
Green Lake
Listed By
Javila Creer, Windermere Real Estate Midtown
Source
Northwest MLS as distributed by MLS Grid
Last checked Aug 22 2025 at 5:20 PM GMT+0000
Northwest MLS as distributed by MLS Grid
Last checked Aug 22 2025 at 5:20 PM GMT+0000
Bathroom Details
- Full Bathrooms: 2
Interior Features
- Ceiling Fan(s)
- Double Pane/Storm Window
- Dining Room
- Fireplace
- Water Heater
- Dishwasher(s)
- Disposal
- Dryer(s)
- Microwave(s)
- Refrigerator(s)
- Stove(s)/Range(s)
- Washer(s)
Subdivision
- Green Lake
Lot Information
- Alley
- Corner Lot
- Curbs
- Paved
- Sidewalk
Property Features
- Fenced-Fully
- Gated Entry
- Outbuildings
- Patio
- Fireplace: 2
- Fireplace: Wood Burning
- Foundation: Poured Concrete
Heating and Cooling
- Forced Air
Basement Information
- Finished
Flooring
- Ceramic Tile
- Hardwood
- Vinyl Plank
- Carpet
Exterior Features
- Wood
- Roof: Composition
Utility Information
- Sewer: Sewer Connected
- Fuel: Electric, Oil
Parking
- Attached Garage
- Off Street
Stories
- 1
Living Area
- 1,820 sqft
Additional Listing Info
- Buyer Brokerage Compensation: 2.5
Buyer's Brokerage Compensation not binding unless confirmed by separate agreement among applicable parties.
Estimated Monthly Mortgage Payment
*Based on Fixed Interest Rate withe a 30 year term, principal and interest only
Listing price
Down payment
%
Interest rate
%Mortgage calculator estimates are provided by Windermere Real Estate and are intended for information use only. Your payments may be higher or lower and all loans are subject to credit approval.
Disclaimer: Based on information submitted to the MLS GRID as of 8/22/25 10:20. All data is obtained from various sources and may not have been verified by broker or MLS GRID. Supplied Open House Information is subject to change without notice. All information should be independently reviewed and verified for accuracy. Properties may or may not be listed by the office/agent presenting the information.